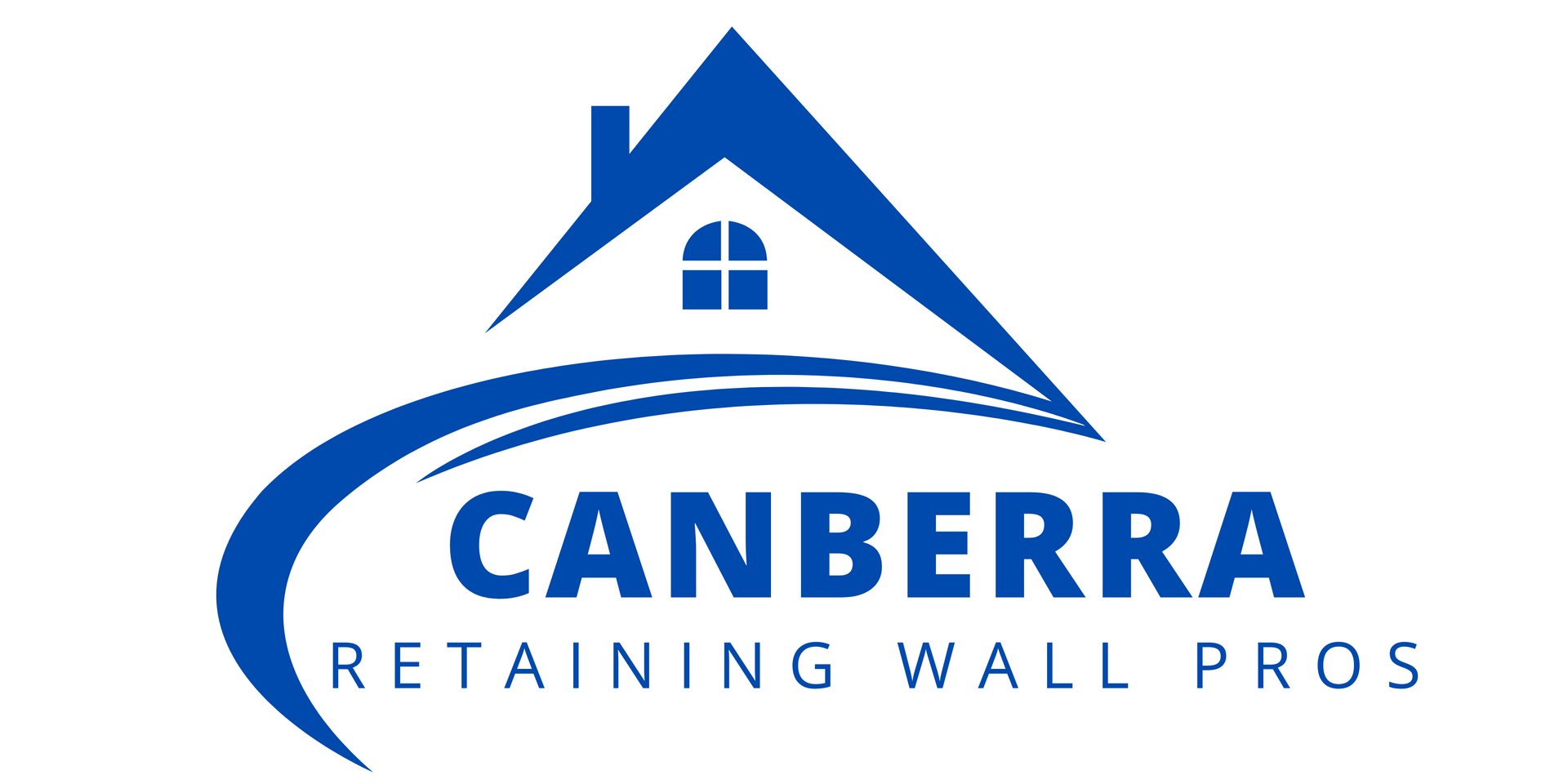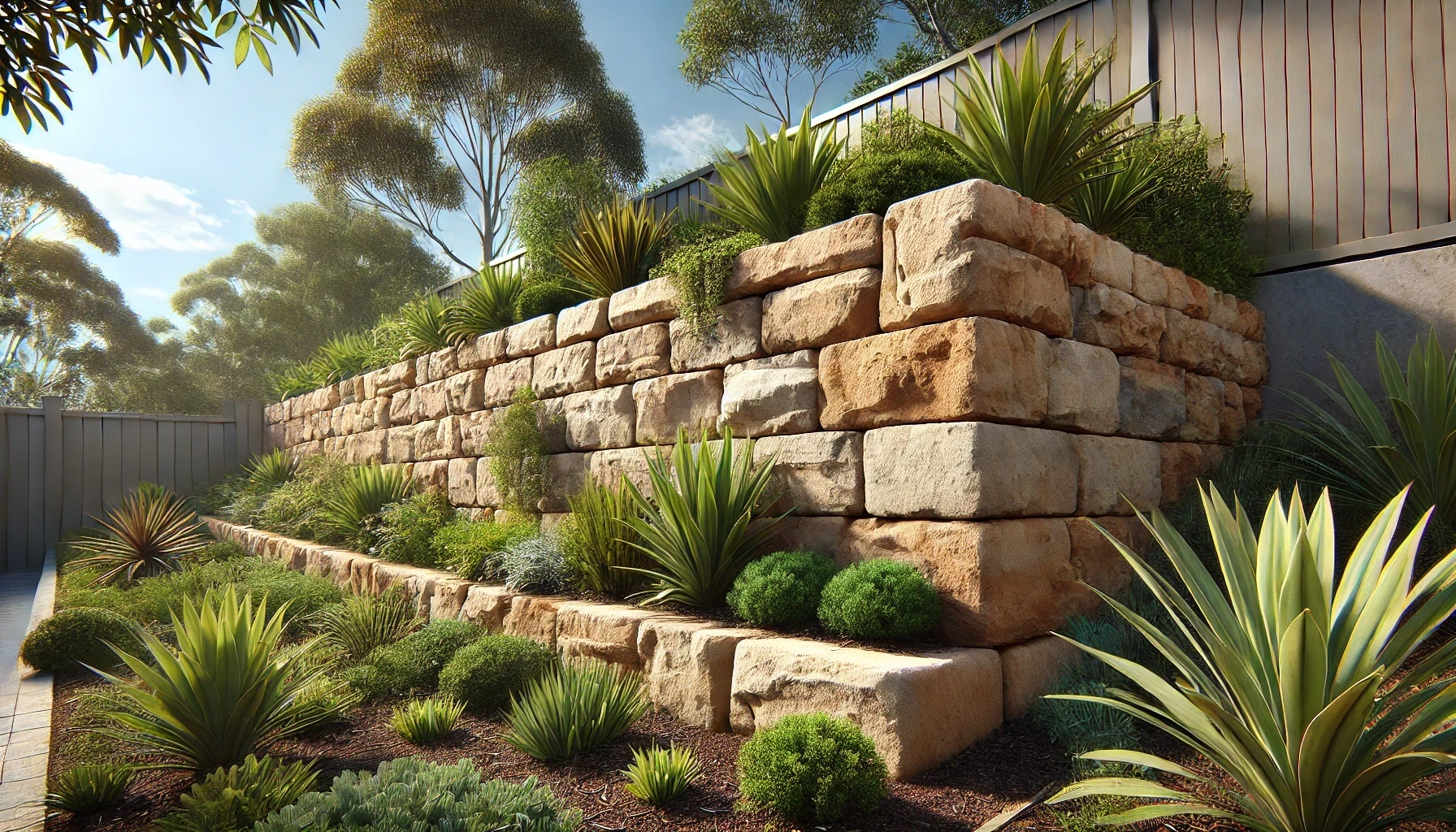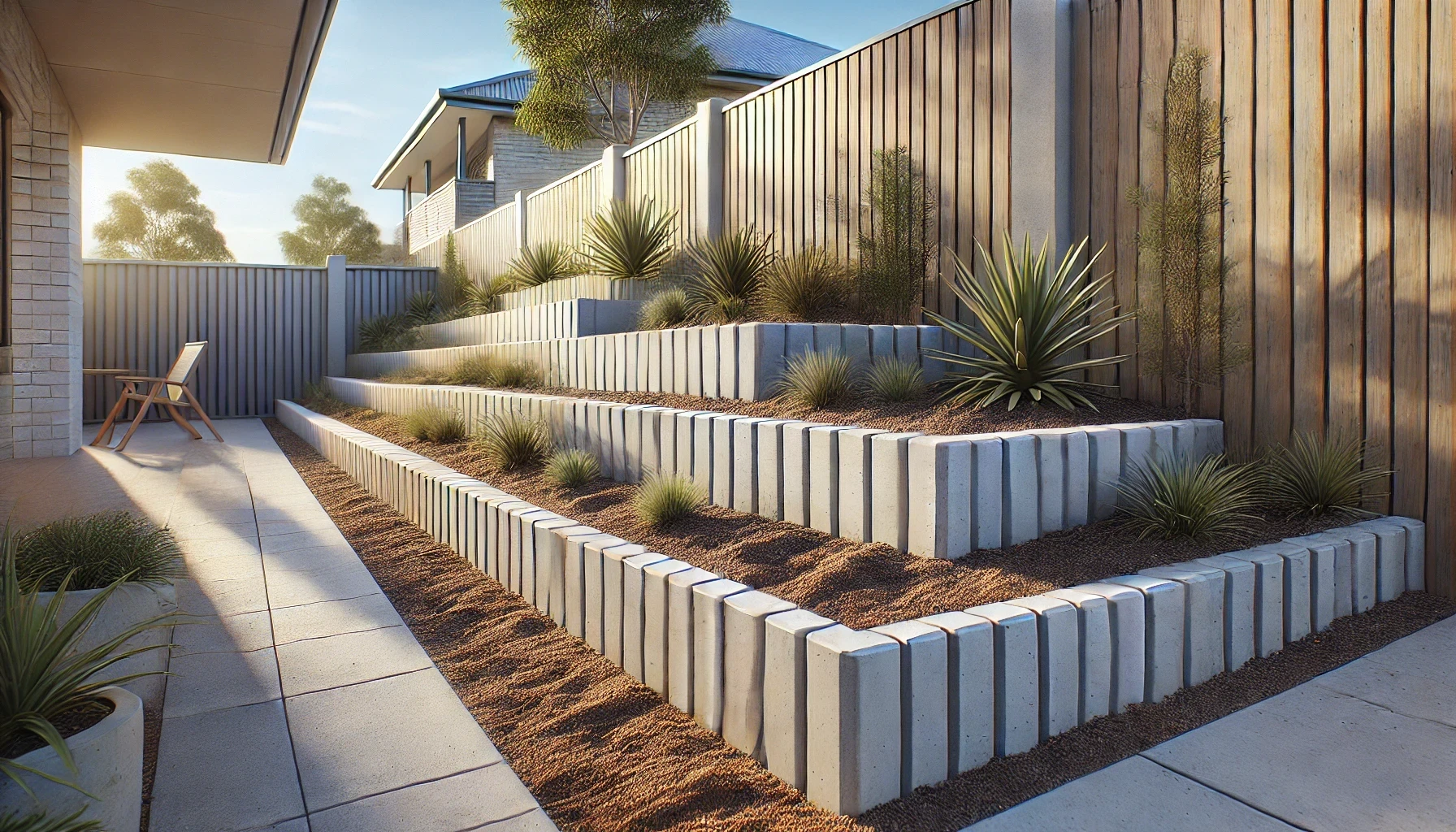The 5 Types of Retaining Walls by Engineering Design
In this article we discuss the five main types of retaining walls by engineering design, and share some of the strategies that reinforce their safety and stability, and avoid common failures in construction.
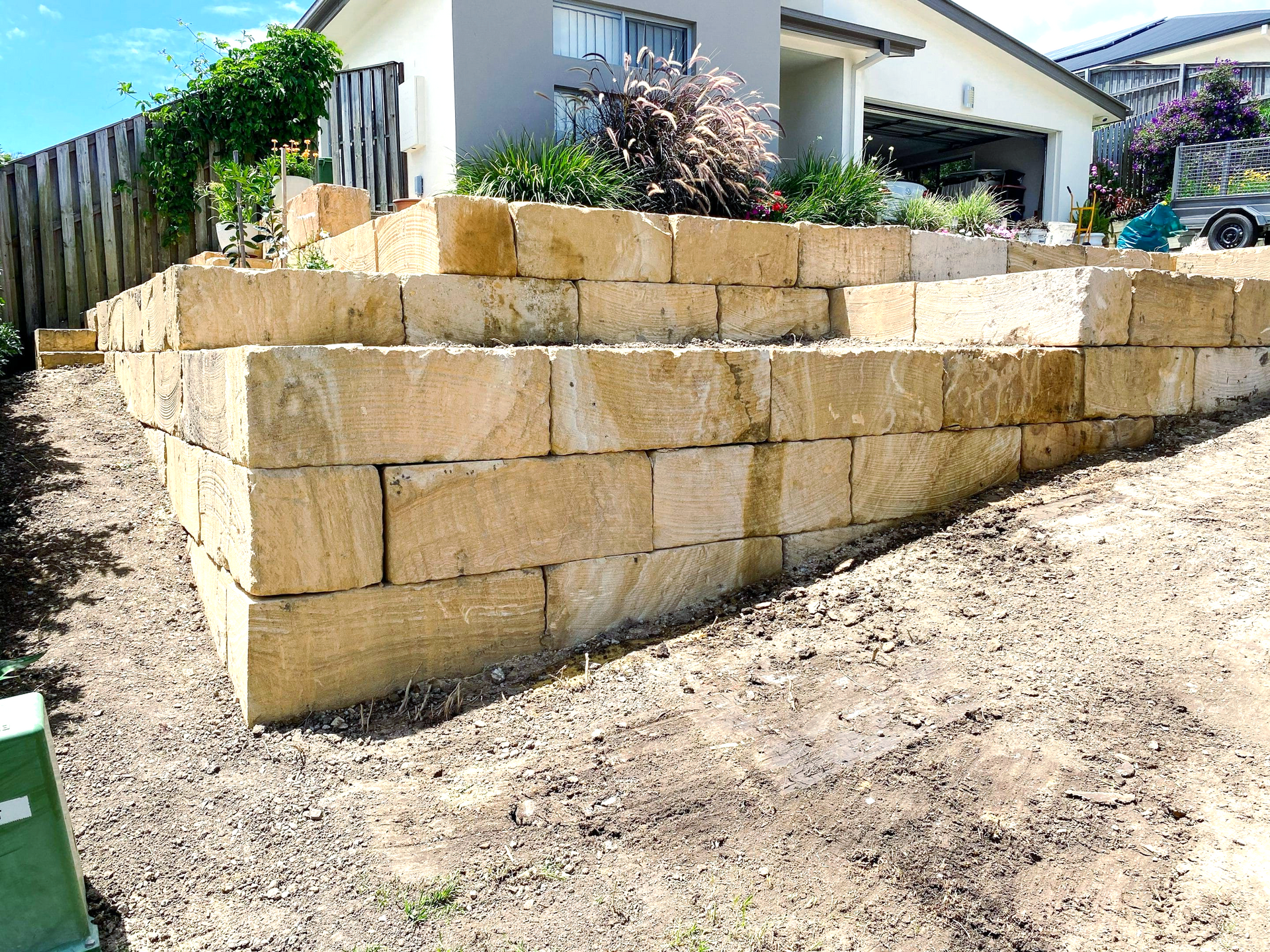
Types of retaining walls by design
The choice of a retaining wall in Canberra largely depends on factors like soil type, height of the wall, and the environmental loads it needs to withstand. There are 5 main types of retaining walls categorised by engineering design, as below:
- Cantilever wall: This is the most commonly used type of retaining wall. It is designed to hold back a significant amount of earth up to approximately 8 metres. It consists of three main parts: the stem (vertical wall), toe (front base), and heel (back base). The wall acts like a cantilever beam (hence the name), with the base slab acting as the fixed end and the top of the wall free. This type of wall is favoured in environments where a robust, freestanding structure is needed. The retaining walls we have built in hilly suburbs with lots of slopes in Canberra, such as Theodore and Fadden, were mostly cantilever walls.
- Counterfort wall: These are similar to cantilever walls but include vertical supports, known as counterforts, that tie the wall to the base to reduce bending moments. Counterforts are spaced along the wall to help distribute the lateral earth pressure more evenly. For heights exceeding 7 metres, counterfort walls are preferable as they provide additional support through vertical supports embedded within the retained earth, which help distribute the lateral earth pressure more effectively.
- Buttress wall: These are structurally similar to counterfort walls, but the buttresses are on the front side of the wall, visible and not embedded within the retained soil. They provide additional reinforcement on shorter sections of the wall where large lateral pressures are expected, and are often used when space behind the wall is limited or when aesthetic considerations are a factor.
- Gravity wall: Gravity walls are suitable for shorter spans where the soil mass can be held by the wall's own weight. In other words, they utilise their own mass to provide stability against the lateral pressures of the soil. It is typically constructed from heavy materials such as stone or concrete, and best suited for lower heights where the ground level behind the wall does not significantly exceed the height of the wall itself.
- Restrained (basement or abutment) wall: These are typically found in structures where the wall is tied into other rigid building parts, such as floor slabs, basement walls or in bridges as abutments. The top of the wall is restrained, which influences the calculation of bending moments and shear forces. These walls often handle additional loads from structures above, and not just soil pressure.
The type of retaining wall should be selected based on factors like the height of the soil to be retained, soil characteristics, and the overall environmental loads expected to act on the wall. Design considerations also include ease of construction, cost, and intended lifespan of the wall.
Additionally, the design should also take into account groundwater conditions and the presence of water, as water pressure behind the wall can significantly affect stability. Proper drainage and waterproofing measures are crucial in such scenarios to prevent water accumulation and the associated hydrostatic pressure, which could compromise the wall's integrity.
How to reinforce retaining walls
Below we outline the best reinforcement practices, with a particular focus on the cantilever retaining wall.
- Main reinforcement: The main reinforcement in the stem of the wall is designed to resist the tension forces arising from the soil pressure. Since concrete is weak in tension, steel reinforcement should be strategically placed where the tensile stresses are highest. Reinforcement bars are typically distributed evenly along the length of the wall, and where necessary, they are lapped with hooks at the ends to ensure proper anchorage and force transfer.
- Distribution bars: Distribution bars should be used throughout the stem and the base slab to maintain the structural integrity, help distribute stresses evenly, and keep the main reinforcement in the correct position during concrete pouring.
- Toe and heel slabs: The toe and heel parts of the base slab should also be reinforced. The heel slab needs sufficient reinforcement to handle the net weight of the retained earth, while the toe slab must resist the net soil pressure acting on it. The design of these elements often involves treating them as cantilever slabs, where the reinforcement is critical for preventing failure due to bending moments.
- Additional features: In some designs, particularly where sliding is a potential risk, shear keys are integrated into the foundation. The reinforcement from the stem can extend into the shear key to maximise the counter pressure that helps in resisting sliding. For the walls facing high water pressure or poor soil conditions, additional features like drain holes or sloping perforated pipes should be included for water management. These features help reduce hydrostatic pressure behind the wall and are essential in areas with high groundwater levels.
- Compression face reinforcement: Reinforcement should also be provided on the compression face of the wall and extended into the base slab with hooks for sufficient anchorage. This helps the wall withstand compressive forces and enhances the overall stability of the structure.
Design and implementation of reinforcement should be guided by detailed structural analysis and must adhere to relevant construction codes and Australian standards to ensure the safety and durability of the retaining wall.
How to avoid retaining wall failures
We have observed the below common failure modes of retaining walls, and discuss the key strategies to overcome these.
- Overturning: Overturning occurs when the wall rotates around the toe as the pivot point. A remedy is to design the wall with adequate safety factors to ensure that the moment caused by the retained soil does not exceed the resisting moment provided by the wall and the soil beneath the base. The toe of the wall, acting as the pivot point, should be designed to handle the rotation without causing the wall to tip over.
- Sliding: A strategy to overcome sliding is to increase the frictional resistance at the base of the wall. This can be achieved by choosing materials and construction techniques that enhance the interaction between the base of the wall and the underlying soil. In cases where high lateral pressures are anticipated, incorporating a shear key below the base can help increase the sliding resistance. This is often necessary when the soil has low friction properties or when the slope above the wall is steep.
- Bearing capacity failure: Bearing failure is when soil below fails due to excessive pressure. The best approach would be to ensure that the foundation of the wall is designed to spread the loads sufficiently so that the pressure on the underlying soil does not exceed its bearing capacity. An experienced team should be engaged to conduct thorough geotechnical evaluations to understand the soil characteristics and to design the wall’s foundation appropriately to avoid excessive settlement or subsidence.
We also recommend the below general maintenance approaches:
- Managing water pressure: Implement proper drainage solutions such as weep holes or drainage pipes within the wall structure to prevent the build-up of hydrostatic pressure behind the wall. In areas with high groundwater levels, additional measures like waterproof membranes or more extensive drainage systems might be required to handle the water effectively.
- Regular maintenance and inspection: Regular monitoring and maintenance are crucial to identify and mitigate potential issues before they lead to failure. This includes checking for signs of water leakage, cracking, or deformation.
- Using adequate reinforcement: As discussed above, the design should include sufficient reinforcement, particularly for cantilever and counterfort walls, where bending moments are significant. The placement and amount of steel reinforcement should be based on the expected loads and the specific conditions of each project.
By incorporating these strategies, retaining walls can be designed and constructed to be safe and durable, effectively managing the loads and environmental conditions they are exposed to. Homeowners should also not overlook the regulatory approval process, which should be factored into the construction timeline.
You might also like
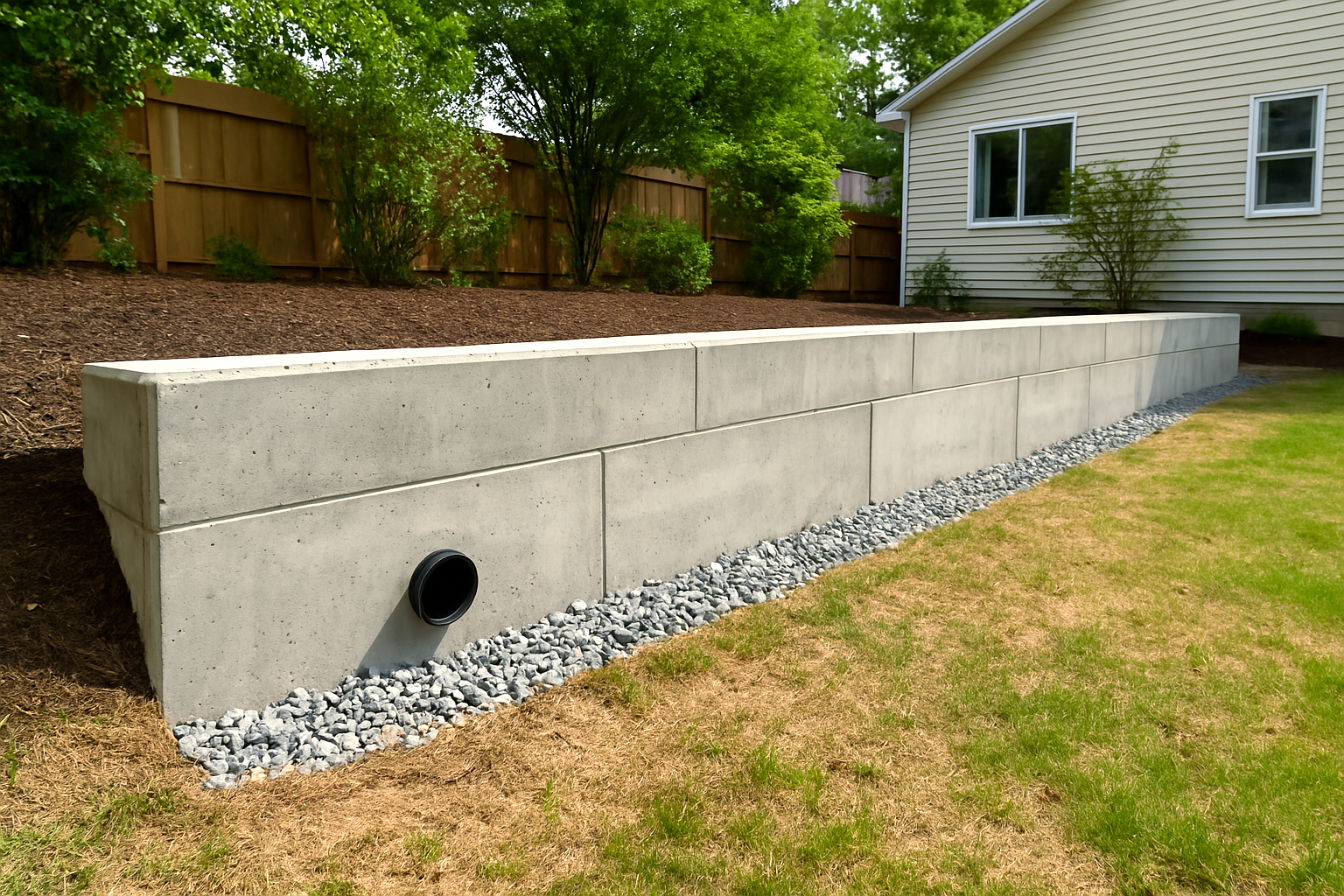
All Rights Reserved | Canberra Retaining Wall Pros | Terms of Service | Privacy Policy
