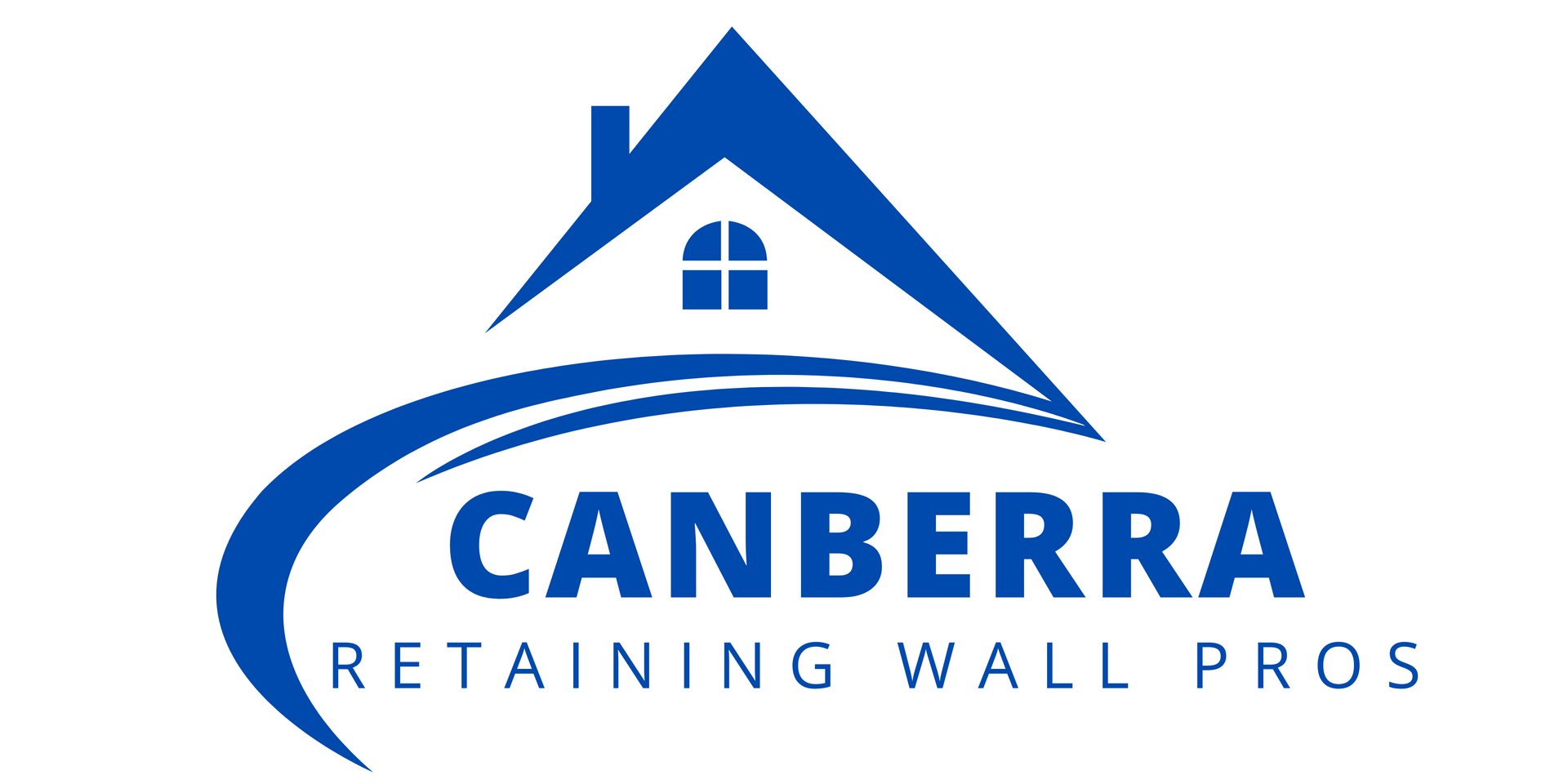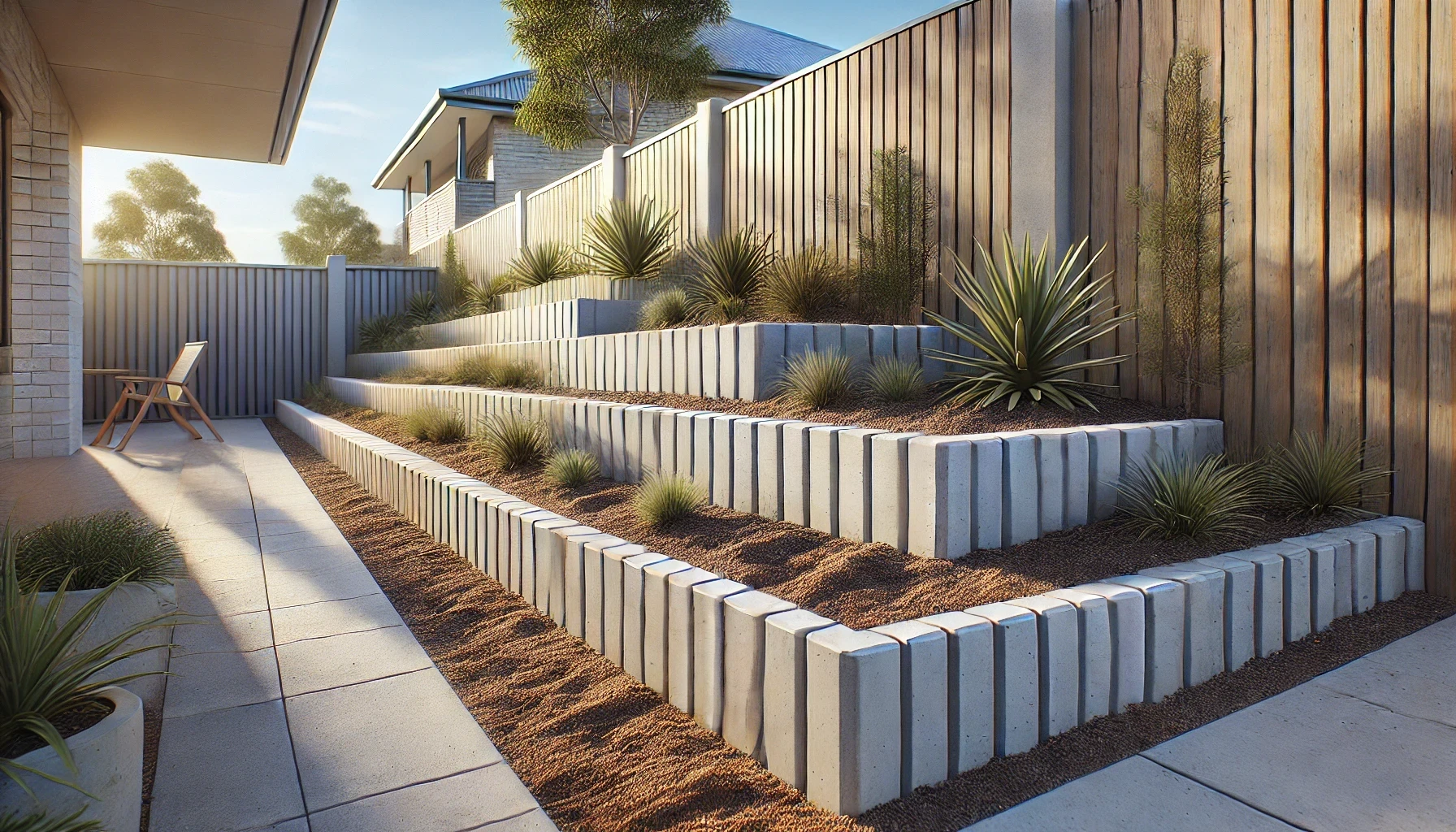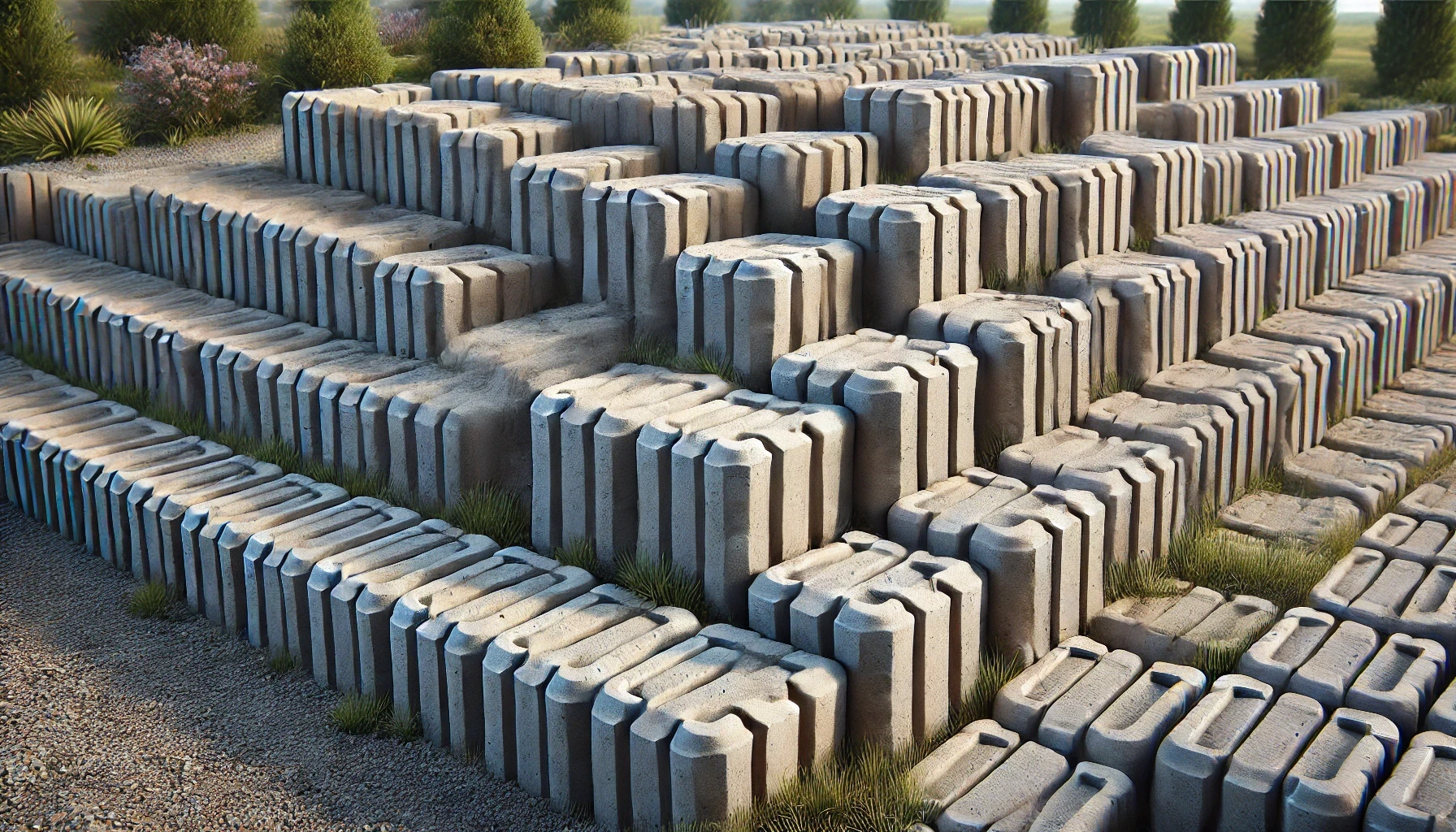Canberra Retaining Wall Permit Process Explained: A Guide for Homeowners
Retaining walls are essential structures in Canberra's hilly landscape, providing stability and preventing soil erosion. As a local company specialising in retaining wall construction, we understand the importance of navigating the permit process correctly. The Canberra retaining wall permit process involves submitting detailed plans, obtaining necessary approvals, and ensuring compliance with local regulations.
Many homeowners and contractors find the permit process daunting, but it's a crucial step in ensuring safety and legal compliance. We've helped numerous clients through this process, simplifying the complexities and ensuring smooth project execution.
Our expertise in Canberra's specific requirements allows us to guide you efficiently through each stage of the permit process. From initial design considerations to final inspections, we're here to make your retaining wall project a success.
Key Takeaways
- Permits are required for most retaining wall projects in Canberra
- The process involves submitting plans and obtaining approvals from local authorities
- Professional assistance can simplify the permit process and ensure compliance

Understanding the Retaining Wall Permit Process in Canberra
Navigating the permit process for retaining walls in Canberra involves specific steps and requirements. We'll explore the different types of retaining walls, the permit application process, and the necessary documentation.
Identifying Your Retaining Wall Type
Retaining walls in Canberra are classified based on their height and purpose. Walls under 1 meter high typically don't require a permit, but it's always best to check with the local council.
Walls between 1-1.5 metres may need a permit depending on their location and structural complexity. Any wall over 1.5 meters high will require a development application and building approval.
Retaining walls supporting a driveway or near property boundaries often have additional requirements. We recommend consulting with a licensed builder or engineer to determine your wall's classification.
Steps to Acquiring a Retaining Wall Permit
- Initial Assessment: Evaluate your project's scope and determine if a permit is needed.
- Pre-Application Meeting: Schedule a consultation with the ACT Planning and Land Authority (ACTPLA) to discuss your plans.
- Prepare Documentation: Gather all required plans, drawings, and reports.
- Submit Application: Lodge your development application through the ACTPLA online portal.
- Review Process: ACTPLA will assess your application, which may take several weeks.
- Respond to Requests: Address any additional information requests promptly.
- Approval: Once approved, you'll receive a formal notice allowing construction to begin.
Required Documentation and Plans
To submit a successful retaining wall permit application in Canberra, you'll need to provide:
- Site plan showing the wall's location, property boundaries, and existing structures
- Detailed drawings of the retaining wall design, including dimensions and materials
- Structural engineering calculations for walls over 1.5 metres high
- Soil report if the wall is in a complex geological area
Additional documents may include:
- Drainage plans to manage water runoff
- Landscaping plans if the wall is part of a larger outdoor project
- Neighbour consent forms if the wall affects adjoining properties
We recommend working with a professional draftsperson or engineer to ensure all plans meet ACTPLA standards. Accurate and comprehensive documentation can significantly speed up the approval process.
Navigating Regulations and Compliance
Building a retaining wall in Canberra requires careful adherence to local regulations and compliance standards. We'll guide you through the key aspects of navigating ACT regulations, inspection procedures, and maintaining ongoing compliance.
Complying with ACT Regulations
In Canberra, retaining walls over 1.5 metres in height require a building approval. We always check with the ACTPLA for the most up-to-date requirements. Structural drawings and calculations by a certified engineer are essential for the approval process.
For walls under 1.5 metres, a development application may still be necessary depending on factors like location and proximity to property boundaries. We recommend consulting with ACTPLA or a licensed builder to determine specific requirements for your project.
Soil testing and site analysis are often required to ensure the wall's stability and compliance with local soil conditions. We work closely with geotechnical experts to gather this crucial information.
Inspection and Approval Procedures
Once plans are submitted, ACTPLA reviews the application. This process typically takes 10-15 working days. During this time, additional information may be requested.
After approval, construction can begin. Inspections are conducted at key stages:
- Foundation preparation
- Drainage installation
- Reinforcement placement
- Final completion
We coordinate with inspectors to ensure timely visits and smooth progress. Any issues identified during inspections are promptly addressed to maintain compliance and avoid delays.
Maintaining Compliance Post-Approval
After construction, ongoing maintenance is crucial for long-term compliance. We provide clients with a detailed maintenance plan outlining regular checks and upkeep procedures.
Key maintenance tasks include:
- Inspecting drainage systems
- Checking for signs of movement or cracking
- Ensuring proper water runoff
- Monitoring nearby vegetation
We recommend annual professional inspections to catch potential issues early. Keeping detailed records of maintenance and any repairs helps demonstrate ongoing compliance if questions arise in the future.
For significant changes or repairs to an existing retaining wall, new approvals may be required. We advise clients to consult with ACTPLA before undertaking major modifications to ensure continued compliance with current regulations.
You might also like
All Rights Reserved | Canberra Retaining Wall Pros | Terms of Service | Privacy Policy




