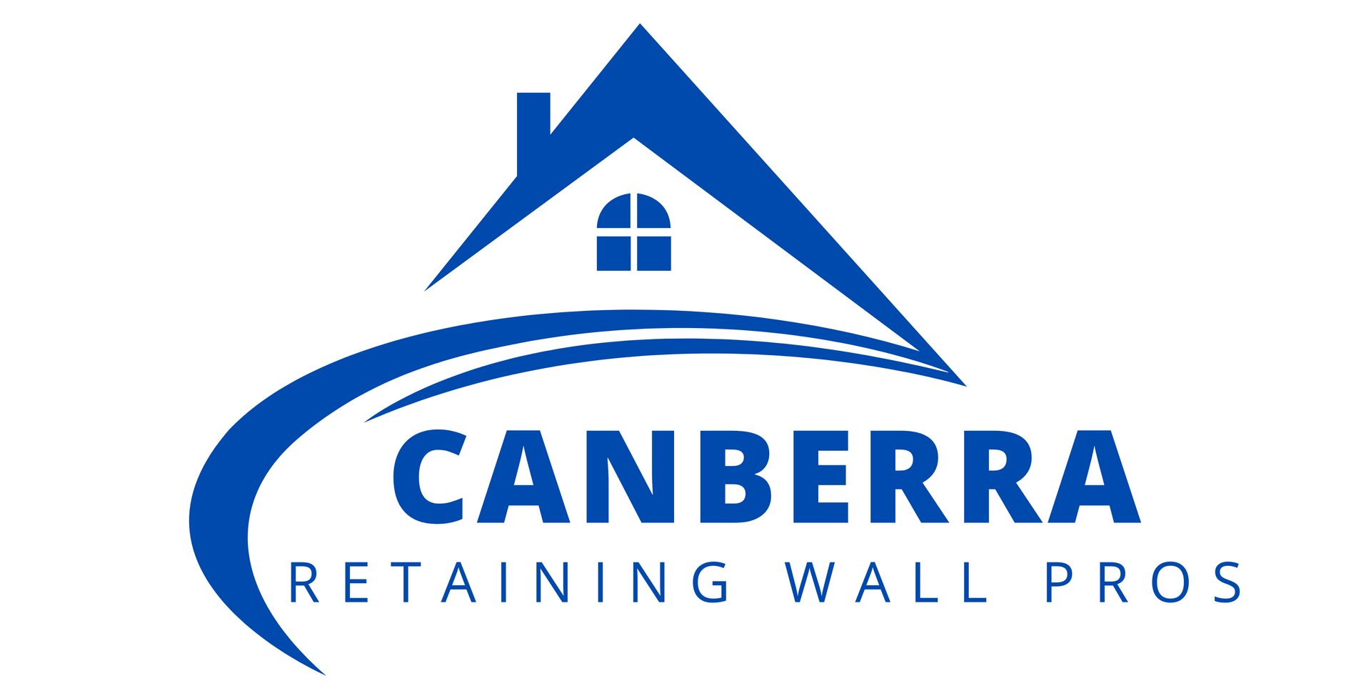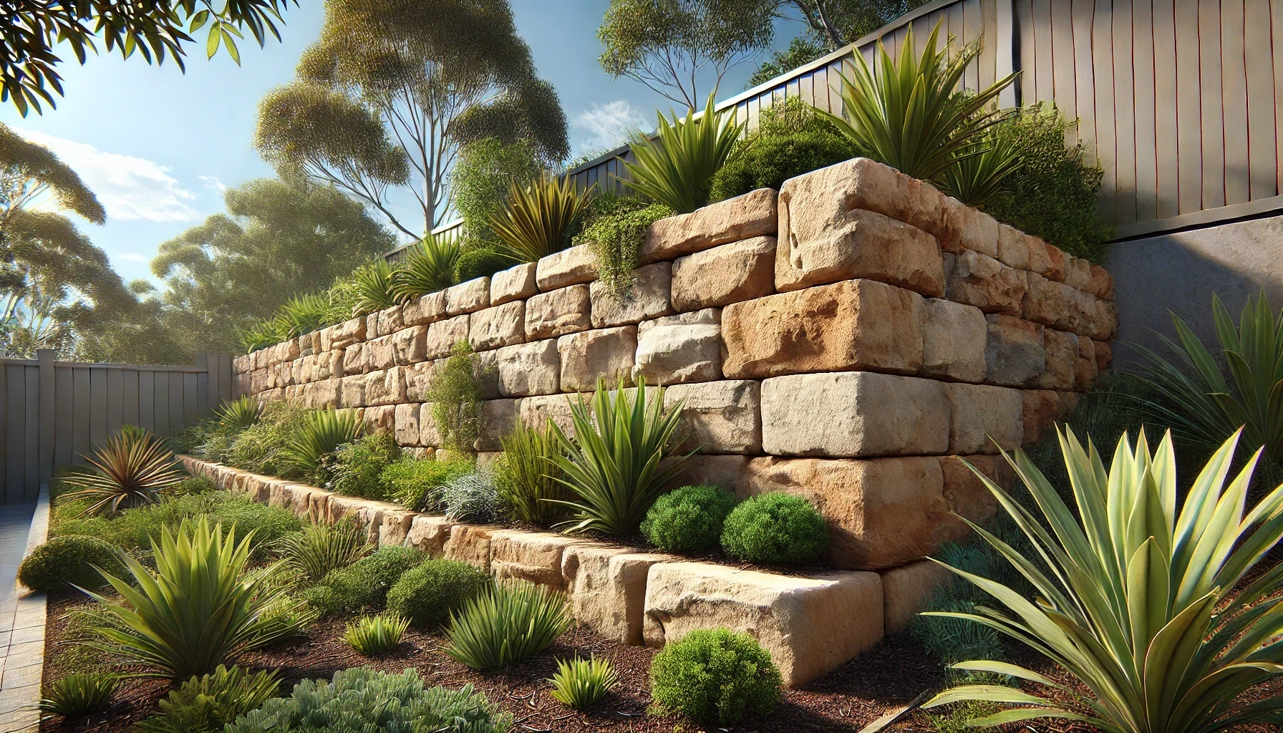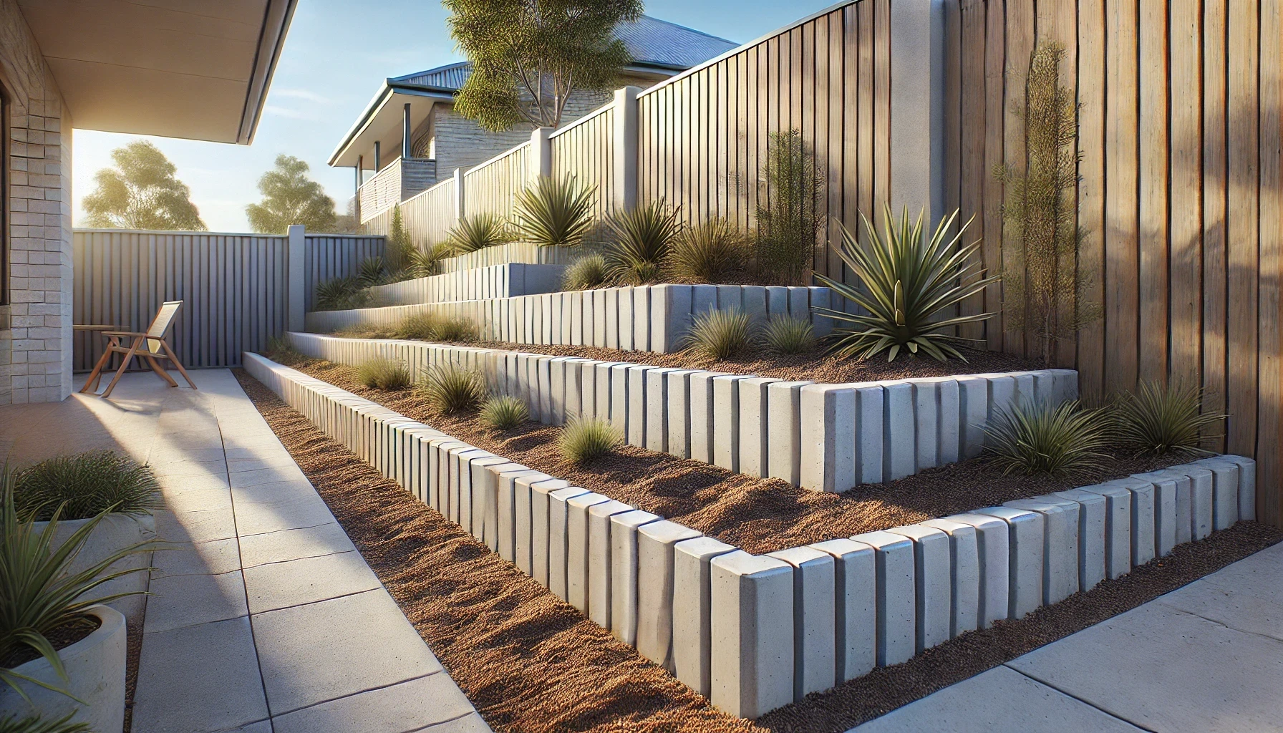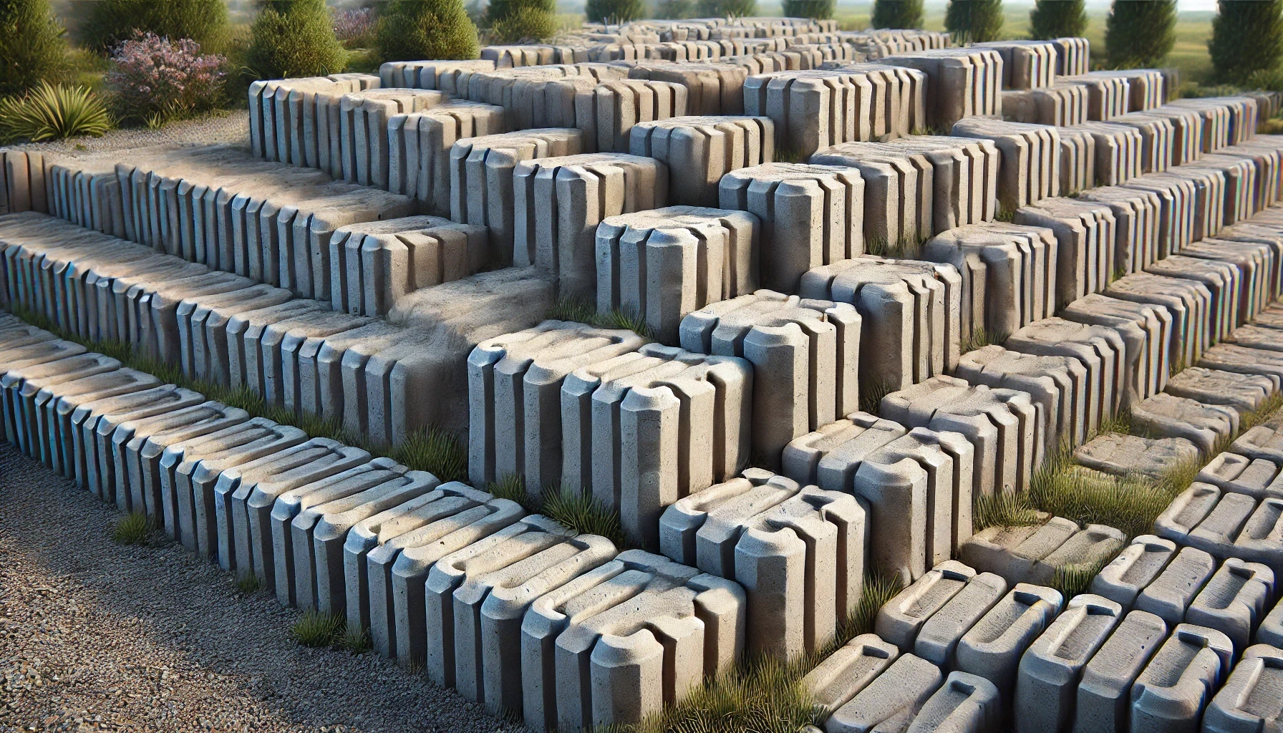The Secrets to Building a Lasting Retaining Wall on a Slope
Building a retaining wall on a slope presents unique challenges, but with the right approach, it can be a rewarding project that enhances both the functionality and aesthetics of your property. At Canberra Retaining Wall Pros, we've mastered the art of constructing durable retaining walls that stand the test of time, even on challenging terrain.
The key to a lasting retaining wall on a slope lies in careful planning, proper drainage, and expert construction techniques. We consider factors such as soil type, water flow patterns, and the angle of the slope to create a tailored design that ensures stability and longevity. Our team uses high-quality materials and implements best practices to build walls that not only retain soil effectively but also complement the natural landscape.
Proper drainage is crucial when building on a slope. We incorporate weep holes and a robust drainage system behind the wall to manage water pressure and prevent soil erosion. This attention to detail, combined with our expertise in selecting the right materials for each project, allows us to create retaining walls that remain strong and beautiful for years to come.
Key Takeaways
- Careful planning and design are essential for building lasting retaining walls on slopes
- Proper drainage systems are crucial to prevent water pressure buildup and ensure wall stability
- Expert construction techniques and quality materials are key to creating durable, attractive retaining walls
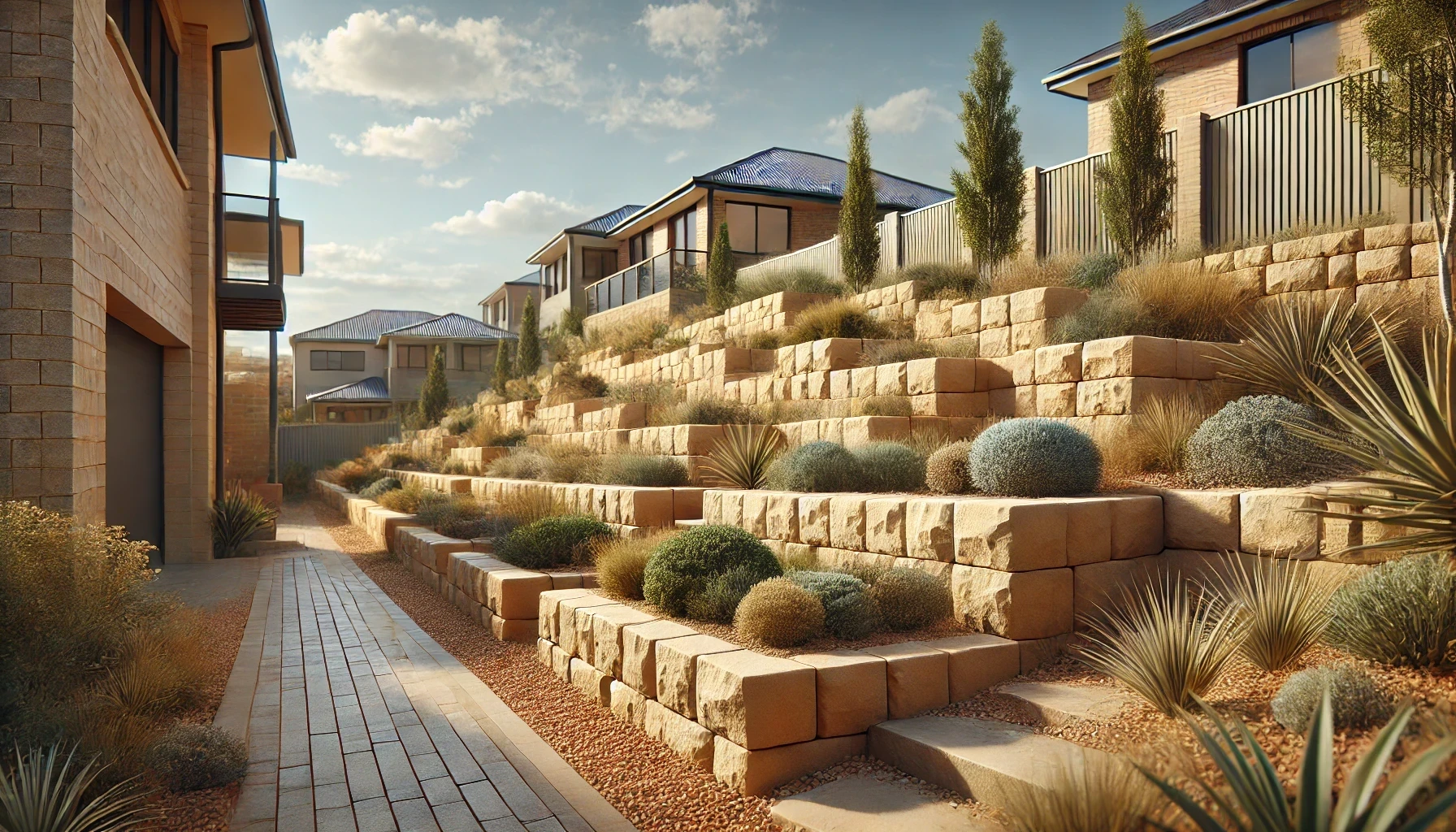
Understanding Retaining Walls
Retaining walls are essential structures for managing slopes and preventing soil erosion. They offer practical solutions for creating usable spaces on uneven terrain.
Definition and Importance
Retaining walls are structures designed to hold back soil and create level areas on sloped land. We build these walls to resist the lateral pressure of soil, preventing it from sliding or eroding. They're crucial for stabilising landscapes, maximising usable space, and protecting buildings and roads from soil movement.
Retaining walls also play a vital role in managing hydrostatic pressure. This pressure occurs when water accumulates behind the wall, potentially causing damage or failure. Proper drainage systems are integrated into well-designed retaining walls to alleviate this pressure and ensure long-term stability.
Types of Retaining Walls
Various types of retaining walls suit different situations and soil conditions. Gravity walls rely on their mass to resist soil pressure. They're typically made of stone, concrete, or interlocking blocks.
Cantilever walls use a reinforced concrete base and stem to leverage the weight of the retained soil. These are efficient for taller walls.
Sheet piling walls, made of steel, wood, or vinyl, are driven into the ground. They're ideal for tight spaces or areas with high water tables.
Anchored walls incorporate additional support through cables or other anchoring systems. These are suitable for very tall walls or challenging soil conditions.
Design Fundamentals of Retaining Walls on Slopes
Constructing retaining walls on slopes requires careful planning and precise engineering. We'll explore the crucial aspects of soil assessment and drainage solutions that form the foundation of a successful retaining wall project.
Assessing Soil and Slope Conditions
We start by evaluating the soil type and slope characteristics. Clay soils require different approaches compared to sandy or rocky terrain. We conduct soil tests to determine its bearing capacity and shear strength.
The slope angle greatly influences wall design. Steeper slopes may need terraced walls or deeper foundations. We measure the slope precisely and factor it into our calculations.
We also consider the water table and potential frost heave in Canberra's climate. These factors affect the wall's stability and longevity.
Geotechnical reports are invaluable for complex sites. They provide detailed insights into subsurface conditions, helping us tailor our design to specific site challenges.
Integrating Proper Drainage Solutions
Effective drainage is vital for retaining wall stability. We incorporate a comprehensive drainage system to manage water pressure behind the wall.
Weep holes are essential components. We space these openings strategically along the wall's base to allow water to escape. This prevents hydrostatic pressure build-up.
A gravel backfill layer acts as a natural filter. We use clean, crushed stone to create a path for water to flow towards the weep holes.
For slopes with high water flow, we may install a perforated drain pipe behind the wall. This pipe collects and diverts water away from the structure.
Surface water management is equally important. We grade the soil above the wall to direct runoff away, reducing erosion and water infiltration.
Construction Techniques for Durable Retaining Walls
Building a long-lasting retaining wall on a slope requires careful planning and proper execution. We'll explore the essential materials and steps for constructing a sturdy wall that can withstand the test of time and gravity.
Material Selection for Stability
Choosing the right materials is crucial for a durable retaining wall. We recommend using concrete blocks or large natural stones for their strength and longevity. Geotextile fabric is essential to prevent soil erosion and improve drainage.
For the backfill, we use a mix of gravel and soil. This combination allows for proper water drainage while providing stability. A perforated drainage pipe at the base of the wall helps channel water away, reducing hydrostatic pressure.
We also incorporate steel rebar or fiberglass rods for reinforcement. These materials add structural integrity, especially for walls over 1 metre tall.
Step-by-Step Building Process
- Site preparation: We clear and level the area, then excavate for the foundation.
- Foundation: We lay a sturdy base of compacted gravel, followed by a concrete footing.
- First course: We carefully place the first row of blocks or stones, ensuring they're level.
- Subsequent courses: We stack additional rows, offsetting joints for stability.
- Backfilling: As we build up, we add layers of backfill and compact them thoroughly.
- Drainage system: We install the perforated pipe and connect it to a suitable outlet.
- Reinforcement: For taller walls, we incorporate geogrid at specified intervals.
- Capping: We finish the wall with capstones, securely adhered with construction adhesive.
Throughout the process, we use levels and string lines to maintain proper alignment. Regular compaction of the soil behind the wall is vital for long-term stability.
Preventing and Managing Hydrostatic Pressure
Hydrostatic pressure poses a significant challenge for retaining walls on slopes. At Canberra Retaining Wall Pros, we've perfected techniques to combat this force and ensure long-lasting structures.
Proper drainage is crucial in managing hydrostatic pressure. We install a comprehensive drainage system behind every retaining wall we build. This typically includes:
- Perforated pipes
- Gravel backfill
- Geotextile fabric
These elements work together to redirect water away from the wall, preventing buildup and reducing pressure.
We also incorporate weep holes into our designs. These small openings allow water to escape through the face of the wall, further alleviating pressure.
Proper grading is another key factor. We ensure the soil slopes away from the wall, encouraging natural drainage and minimising water accumulation.
For areas with heavy rainfall or persistent moisture issues, we may recommend additional measures. These can include:
- French drains
- Surface swales
- Catch basins
By addressing hydrostatic pressure from multiple angles, we create retaining walls that stand the test of time. Our approach not only prevents structural damage but also extends the lifespan of your investment.
You might also like
All Rights Reserved | Canberra Retaining Wall Pros | Terms of Service | Privacy Policy
